ONE-, TWO-, AND THREE-BEDROOM APARTMENT FLOOR PLANS
At Carolina Place Apartments, we understand that finding the right home is about more than just square footage; it's about creating a space that fits your lifestyle. Whether you're looking for a cozy one-bedroom retreat, a spacious two-bedroom layout, or a three-bedroom haven for your family, our thoughtfully designed floor plans cater to a variety of needs.
Each apartment is equipped with modern appliances and ample storage options to make your life more convenient. Plus, our pet-friendly policy ensures that your furry friends feel right at home too! With options for garage and storage units, you can customize your living experience to suit your preferences.
THE WASHINGTON
1 BR/1 BA
835 sq. ft.
Rent: Call For Pricing!
Amenity Fees:
Garage Units (24×12): $100.00 month
Storage Units (4×4 / 4×7 / 6×7 / 8×7): – $20-$50 month
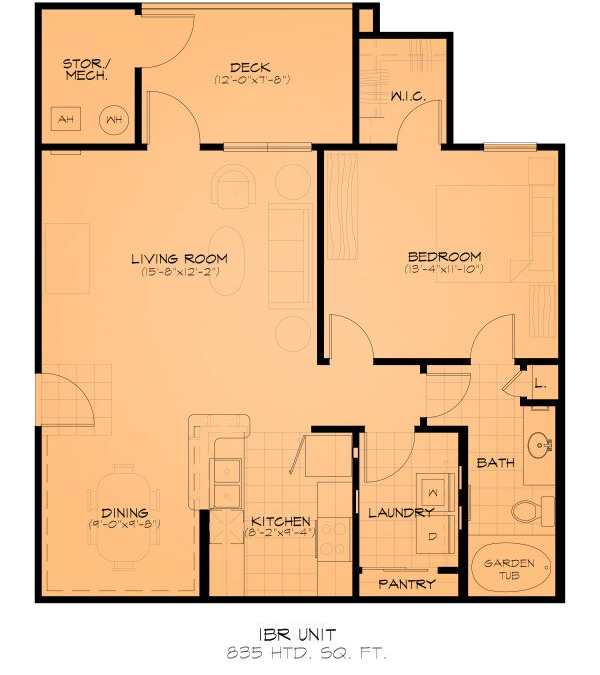
THE JACKSON
2 BR/2 BA
1153 sq. ft.
Rent: Call For Pricing!
Amenity Fees:
Garage Units (24×12): $100.00 month
Storage Units (4×4 / 4×7 / 6×7 / 8×7): – $20-$50 month
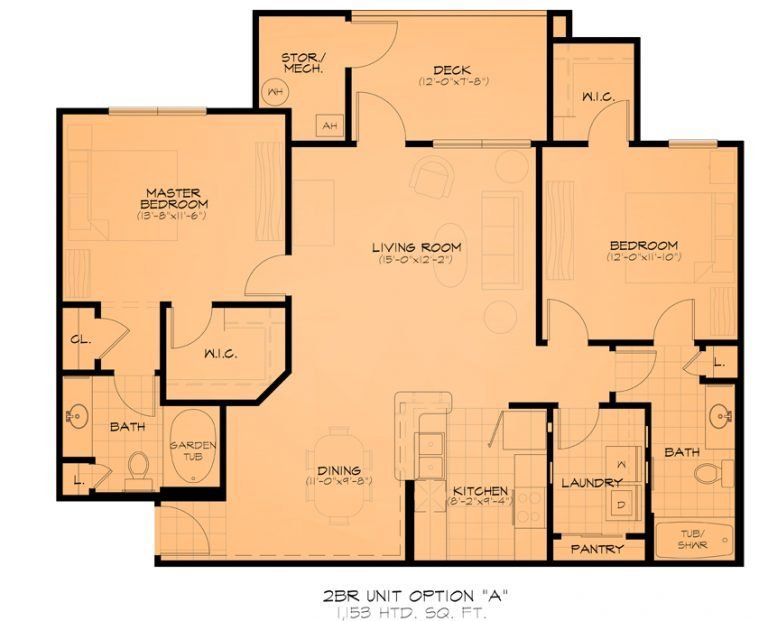
THE JEFFERSON
2 BR/2 BA
1153 sq. ft.
Rent: Call For Pricing!
Amenity Fees:
Garage Units (24×12): $100.00 month
Storage Units (4×4 / 4×7 / 6×7 / 8×7): – $20-$50 month
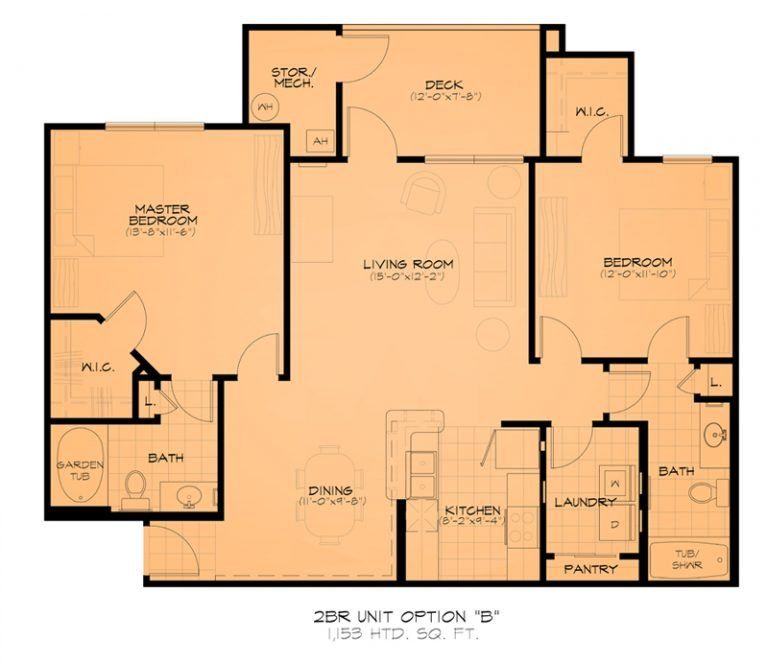
THE LINCOLN
2 BR/2 BA
1118 sq. ft.
Rent: Call For Pricing!
Amenity Fees:
Garage Units (24×12): $100.00 month
Storage Units (4×4 / 4×7 / 6×7 / 8×7): – $20-$50 month
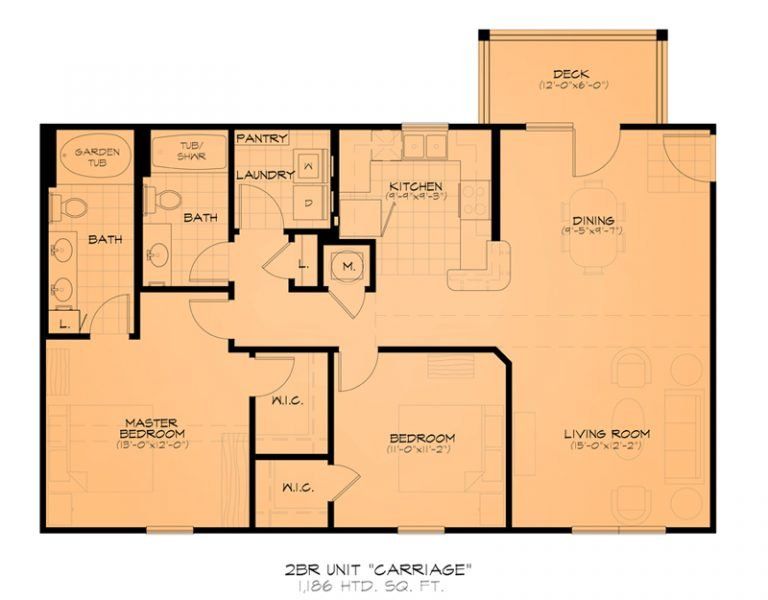
THE ROOSEVELT
3 BR/2 BA
1309 sq. ft.
Rent: Call For Pricing!
Amenity Fees:
Garage Units (24×12): $100.00 month
Storage Units (4×4 / 4×7 / 6×7 / 8×7): – $20-$50 month
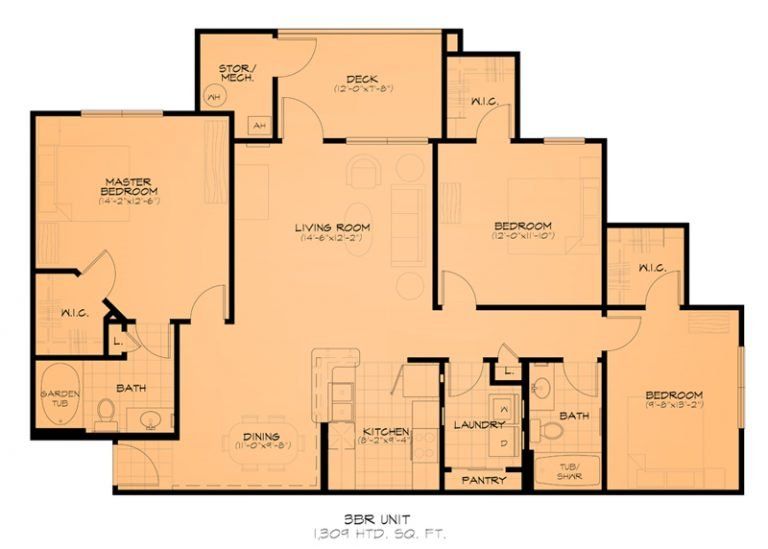
Contact Us to Learn More About
Our Floor PlanS or Schedule a Tour!
Whether you’re seeking your first apartment, relocating for work, or looking for more space, our thoughtfully crafted floor plans offer exceptional livability, premium features, and plenty of room to relax, work, and entertain.
Explore our floor plans today and imagine yourself living in comfort and style at Carolina Place Apartments. Ready to take the next step? Contact us to schedule a tour or learn more about our current availability!
